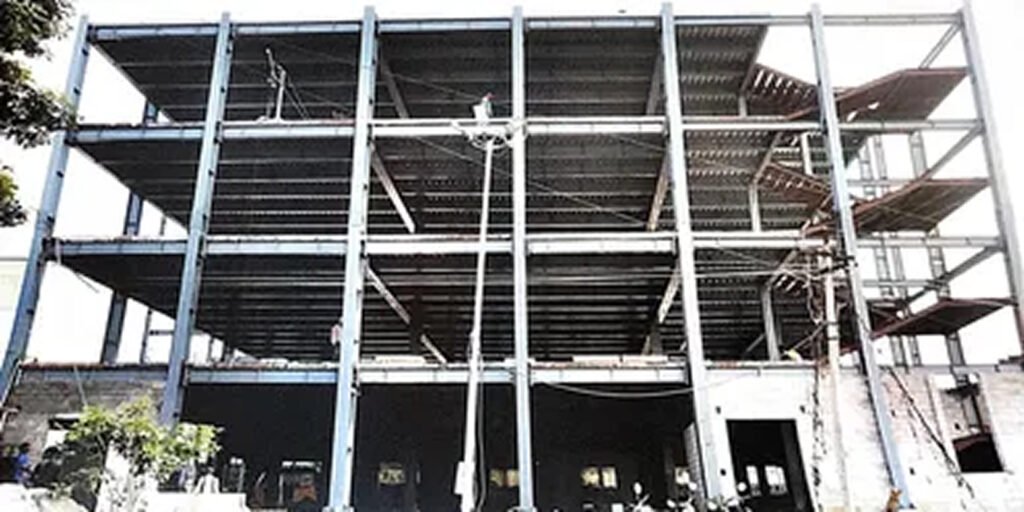
Located in the industrial town of Hosur, ICON Medicare’s facility was developed as a multi-storey factory designed for medical-grade production. The building spans 12,000 sq. ft across 4 floors, with a footprint of 30m x 24m, offering vertical optimization within limited land availability.
This structure required specialized planning for floor-wise operations, utility routing, and compliance with healthcare infrastructure standards. Each floor was designed for distinct functional zones including processing, packaging, and quality control.
The project posed engineering challenges related to vertical load management and HVAC coordination, which were effectively resolved through a robust structural grid and modular design approach.
location
Hosur
sector
Factory
scope of work
12,000 sq. ft
completion date
2016
Leading experts in pre-engineered buildings and industrial construction.
Copyright © 2025 MRB PEB Structure Pvt Ltd. All Rights Reserved.
Powered by Instancers